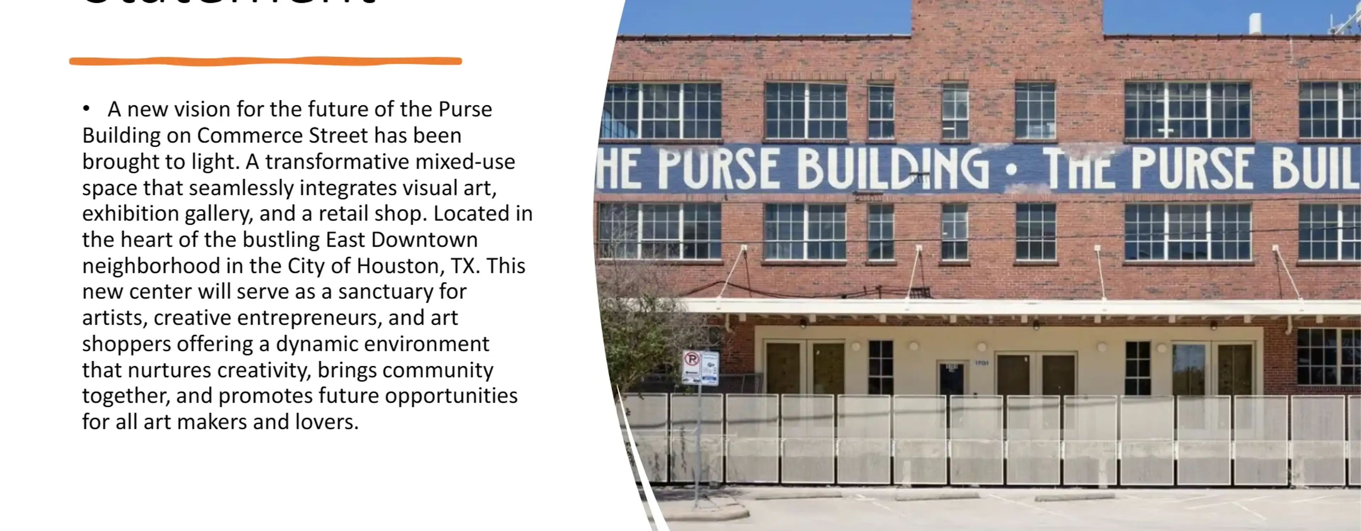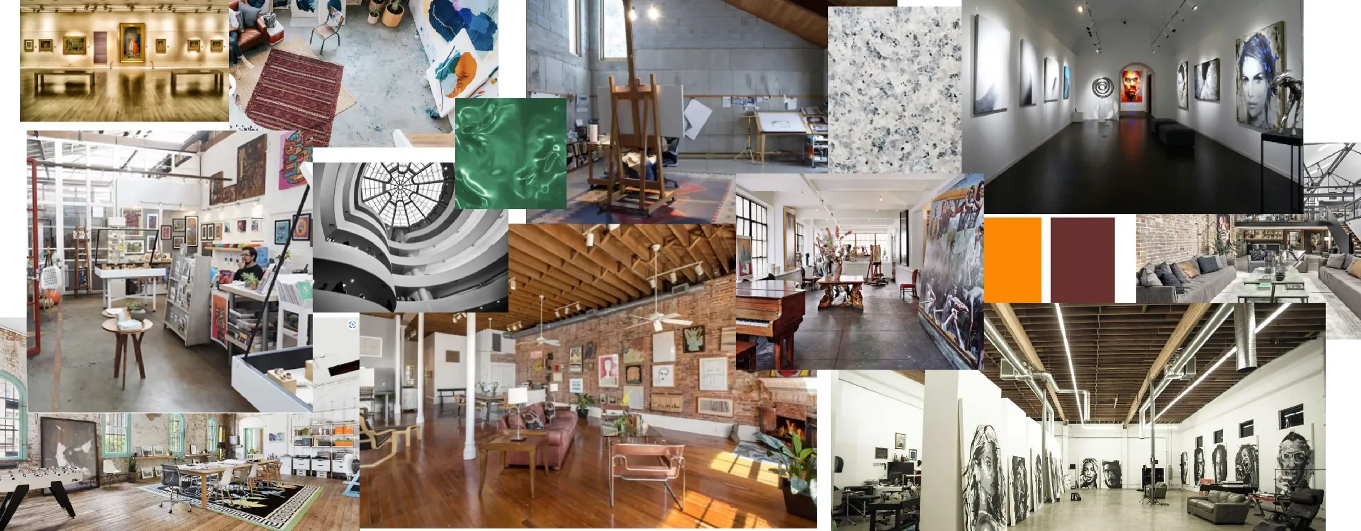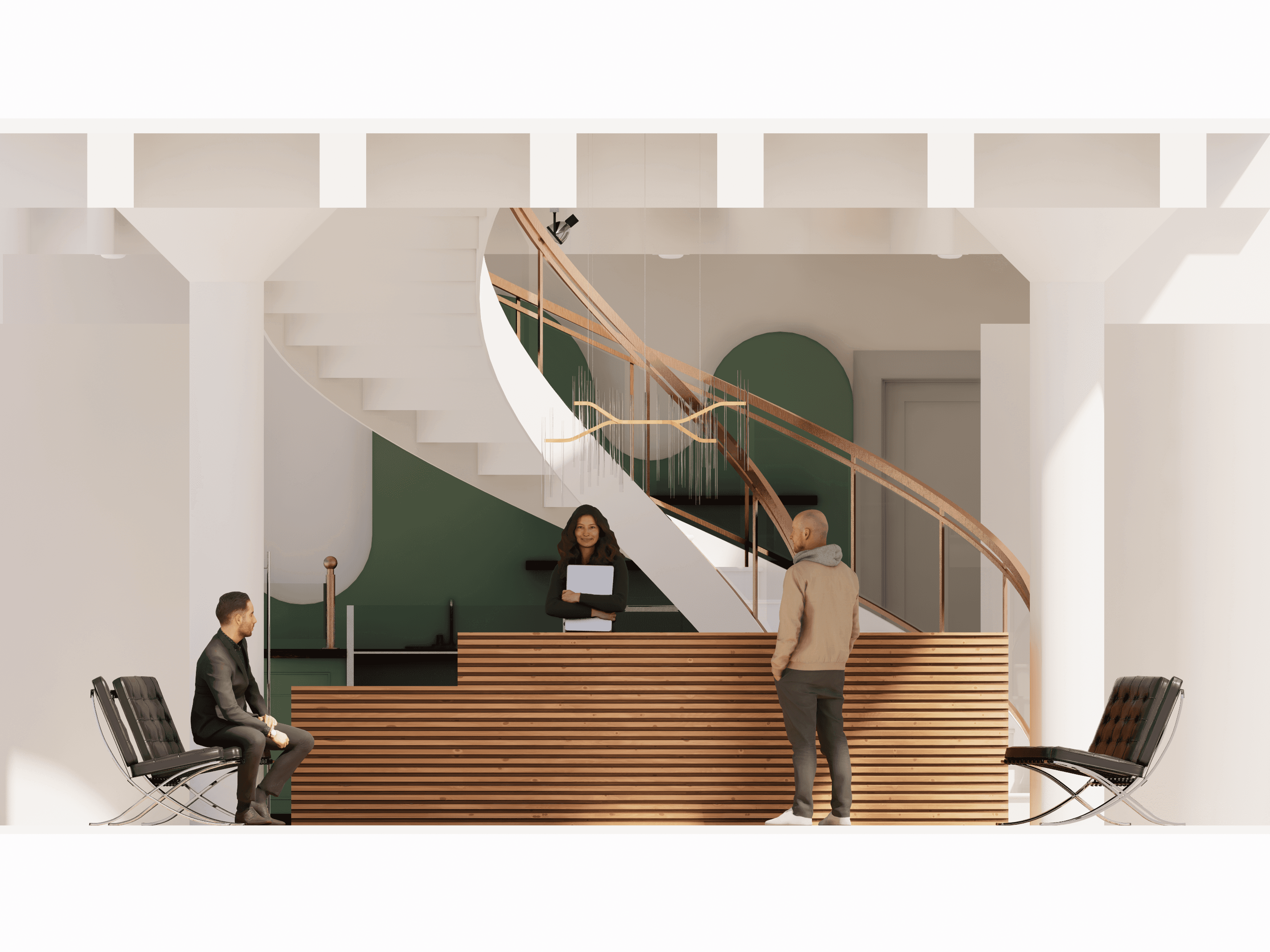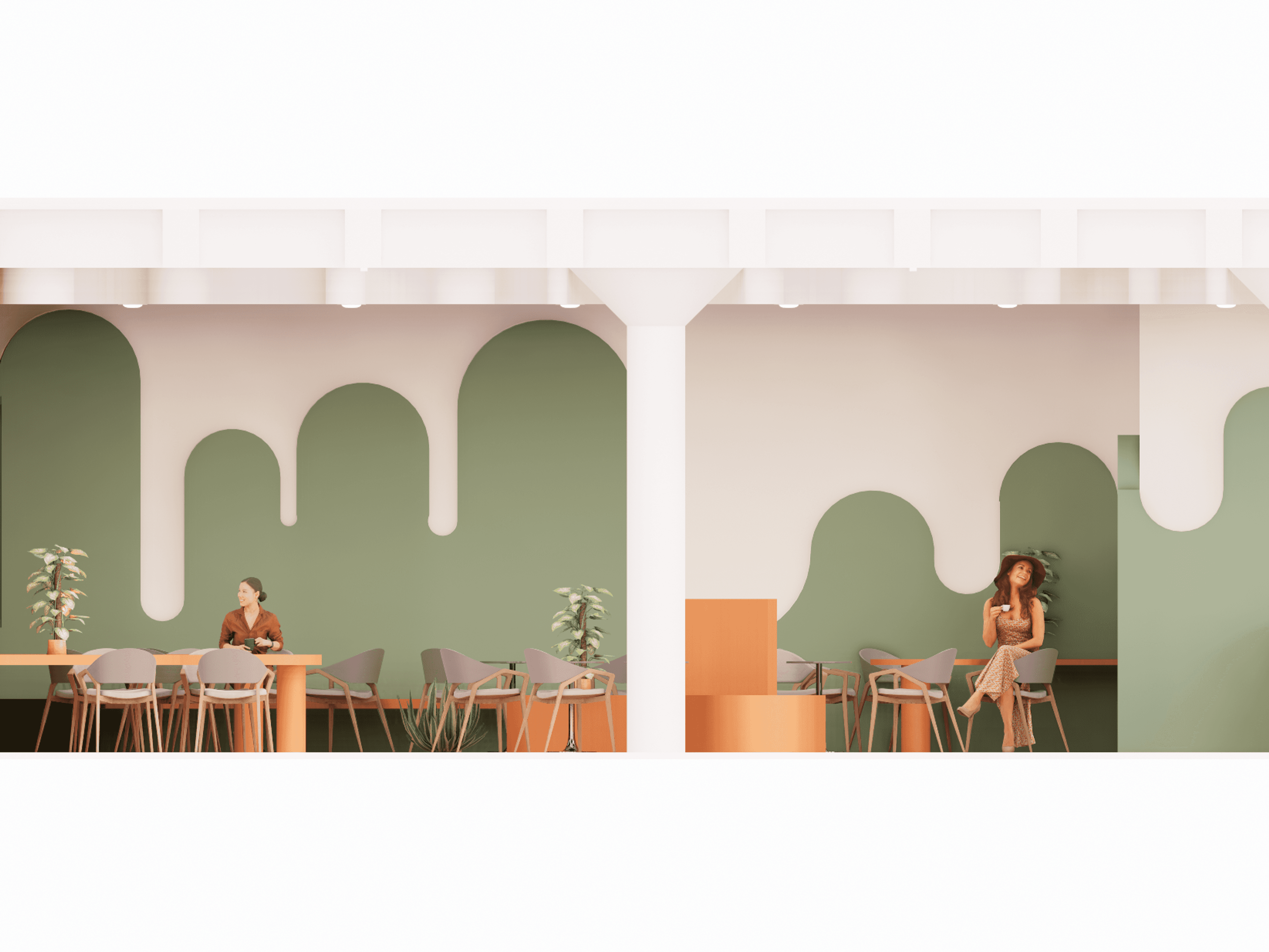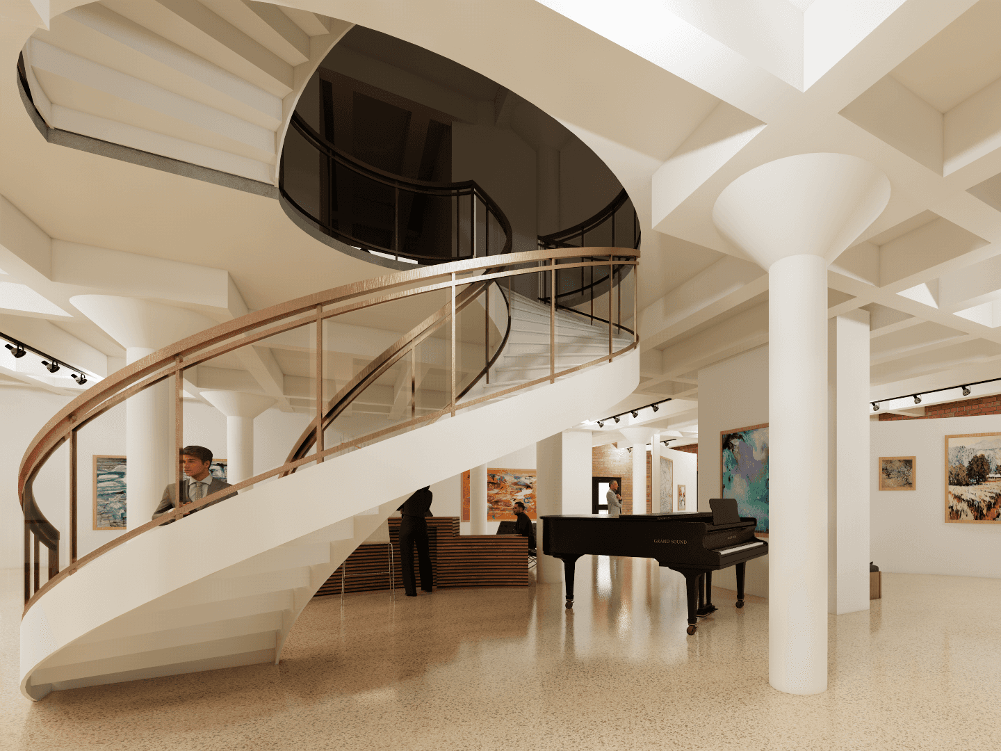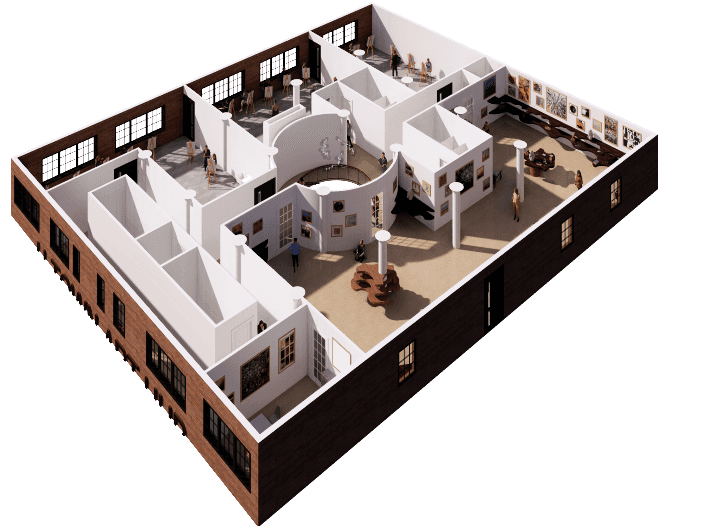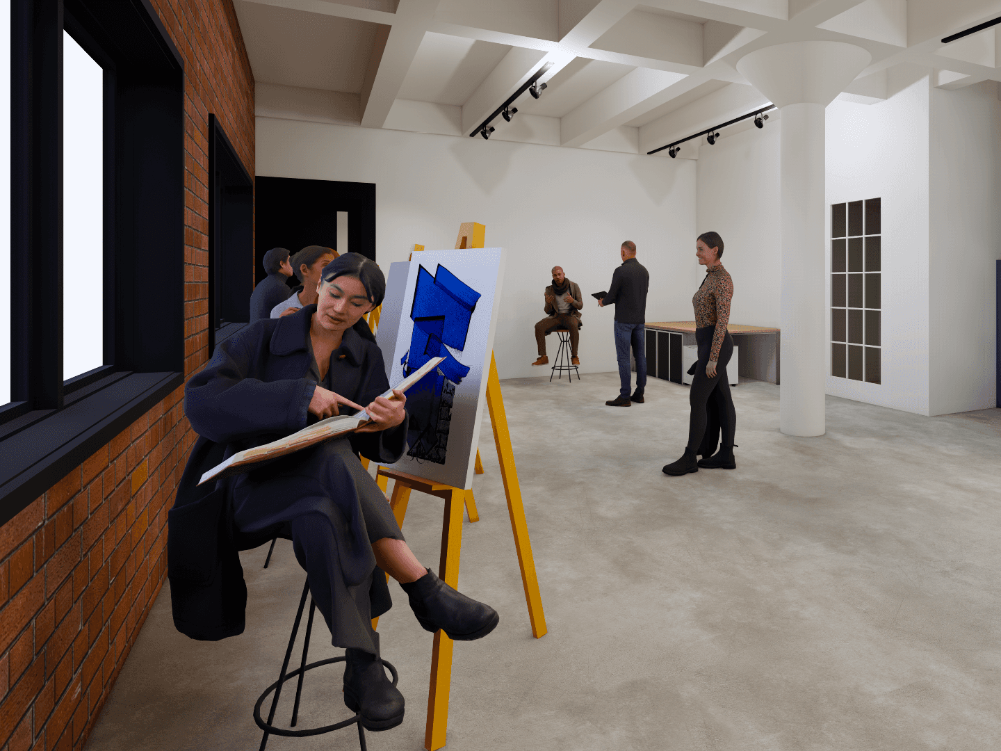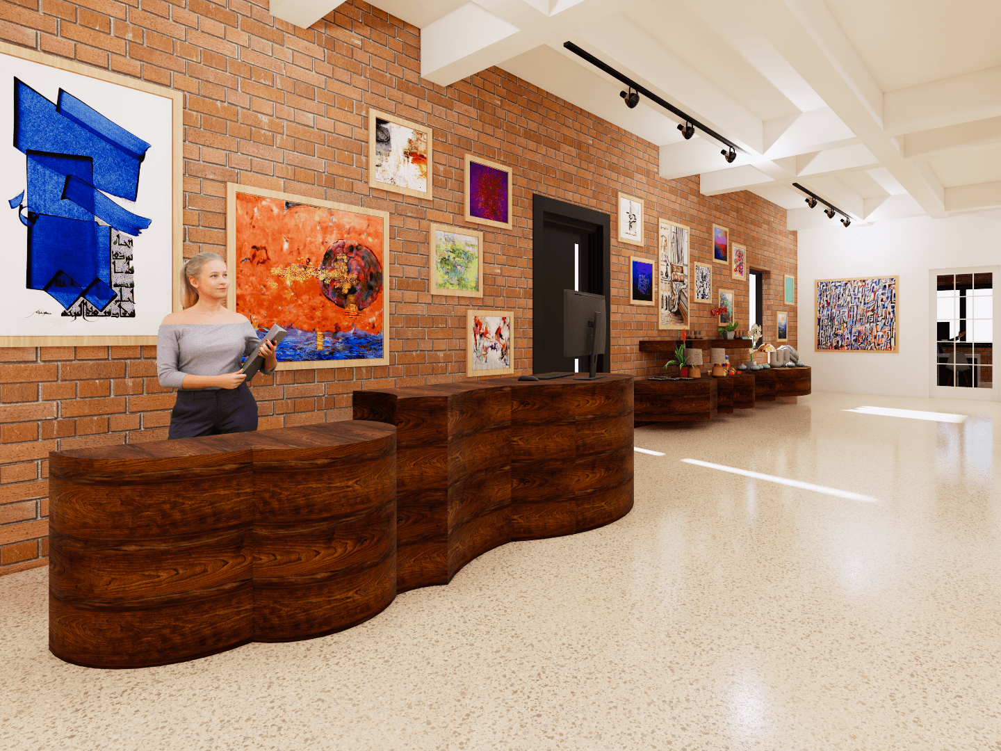Commercial Design Project
Art Hub in H Town Commercial Project
Commercial Design Project
The Commercial Design Project I worked on is located in a historic Houston, Texas building, notable for its brickwork, concrete construction, and coffered ceilings.
The envisioned interior includes spaces for an Art Exhibition, a Coffee Shop, Art Studios, and a Retail Shop. The design aims to bridge the gap between art and artists by offering a venue to exhibit and sell their creations to the public. Additionally, it seeks to establish a central hub for entrepreneurs to showcase their ideas, enriching the local area and cultivating a dynamic community. Moreover, this project strives to restore and rejuvenate the historical significance and original functions that once brought life to this unique structure.
Area of site | 20,000 sqft | |
Status of the project | Proposed | |
Tools used | Revit, Enscape | |
Design Concept Statement and Research
Project Renderings
The concept for this commercial endeavor was to maintain an open space bathed in ample light for both visitors and art displays. We incorporated playful features into the coffee shop zone to draw visitors in and encourage them to linger, discovering the art throughout the gallery and the art retail store.

